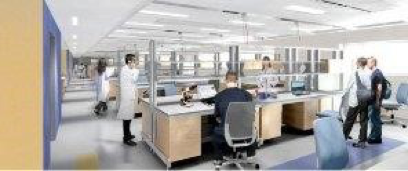
CGM Role: Project Management for Design, Construction and Occupancy.

CGM Role: Project Management for Design, Construction and Occupancy.
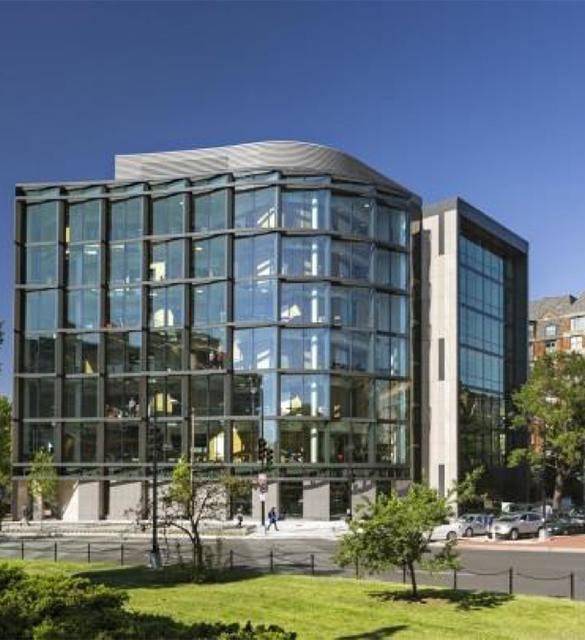
The nine-story structure (seven stories above grade and two below) houses 15 classrooms, four exercise science labs (body composition, exercise physiology, athletic training, and motion analysis); a 75-person case study room; eight conference rooms; multiple informal meeting spaces; open office work areas; 24 faculty offices; three auditoria (one 200-person and two 100-person); and a 200-person convening center.
The building is designed for the occupants to practice what they teach. Central staircases leading to the top of the atrium dominate the space and encourage students and faculty to build physical activity into their day, rather than taking the elevators, which are hidden in corners of the building. Each faculty and staff member’s office is equipped with a standing desk to discourage long periods of sitting, and kitchens throughout the building offer faculty, staff, and students the opportunity to prepare their own healthy meals. The basement houses exercise science laboratories, a meditation room, and yoga and exercise studios.
CGM Role: Project Management for Design Development: Programming, Schematic and Design Development, Construction Documentation.
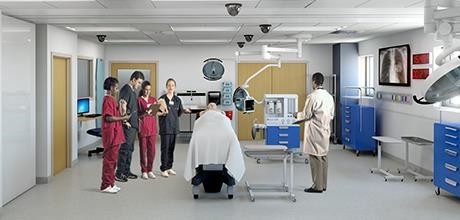
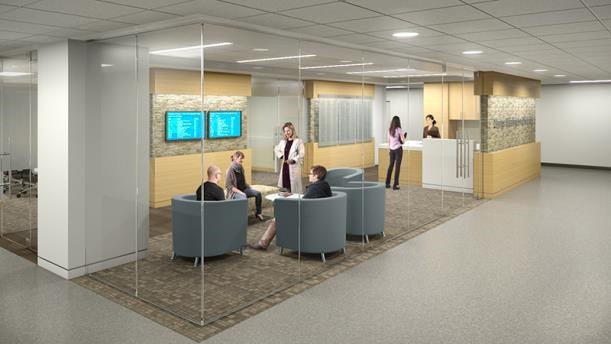
What makes the CLASS Center even more unique is its versatility. While it was designed primarily to educate medical students, its cutting-edge technology makes it an ideal setting to teach students from almost any discipline.
The CLASS Center is comprised of 17,000+ sq. ft. of simulation, standardized patient, and learning/ convening spaces. The new Center includes the following rooms: 14 Exam Rooms (2 Inpatient), 2 High Fidelity Rooms, 3 Conference Rooms (each holds 12 students), 2 Operating Rooms, 1 Procedural Skills La and 1 Labor and Delivery Suite. The CLASS Center enables the creation of highly realistic scenarios for real-time training, utilizing mock high fidelity rooms to give hands-on practice of essential skills, procedures, and critical care.
CGM Role: Project Management for Design, Construction and Occupancy.
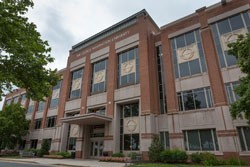
CGM Role: Project management for the design, construction and occupancy.
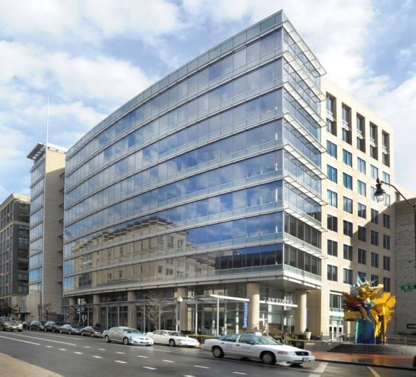
CGM Role while at Spaulding & Slye Colliers: Project Management for Design, Construction and Occupancy.

The eight-story Phase I building design incorporates two distinct design styles. This approach is in response to Oracle’s desire to present both a conservative image to its governmental clients and a more modern image, associated with Oracle’s leading edge core business, to the general public. The building features two floors devoted to classrooms and an auditorium; conference and meeting rooms, an exhibition center, cafeteria, and exercise facility. The Phase II building design mirrors Phase I, both conservative and modern.
CGM Role while at Spaulding & Slye Colliers: Project Management for Design and Construction