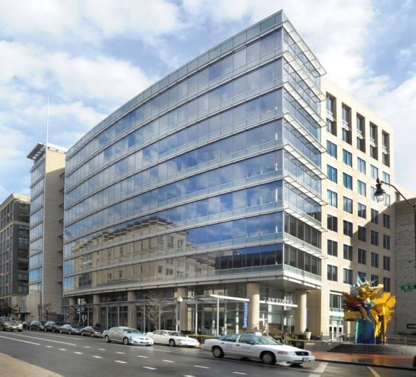

Washington, DC – Edison Place, a 400,000 square foot, trophy winning office building located in Washington, DC’s East End. The building has ten levels above-grade office and retail space and a four- level underground parking garage. Edison Place is 100% occupied and currently houses the corporate headquarters of Pepco Holdings, Inc. (PHI). The project was completed in 2001 and designed by the locally based architectural firm of Devrouax and Pernell. The property boasts such amenities as a landscaped roof terrace, executive parking in the basement, and a restaurant with a large seating area and outside terrace dining. The main entrance leads to a two- story vaulted ceiling lobby and contains a modern glass entrance accentuated by a metal canopy. The rear lobby also features a unique glass bridge connecting to the main elevator bank to the multimedia conference center on the 2nd floor. The building houses over 1,200 employees and many specialty spaces such as the data center and bill processing center.
CGM Role while at Spaulding & Slye Colliers: Project Management for Design, Construction and Occupancy.
